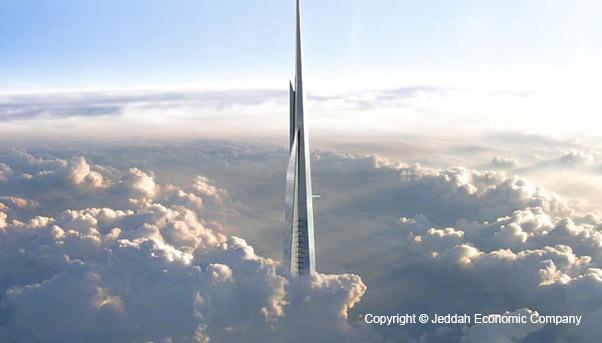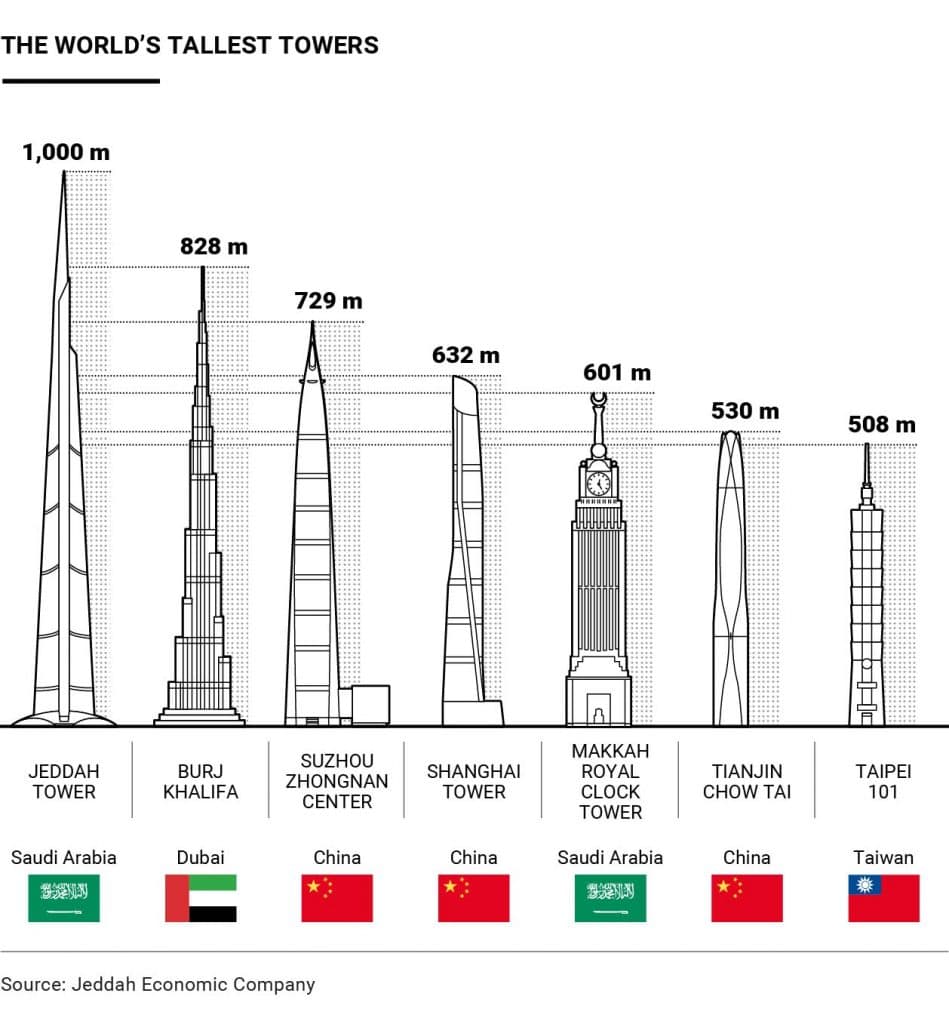
As it slowly rises into the sky, the Kingdom Jeddah Tower under construction is setting the tone for a new district in the port city of the same name that serves as a gateway to the holy sites of Saudi Arabia.
Set to be completed by 2020 (but the project stalled first in 2018 and then due to the pandemic and as of today, work is still frozen), the tower will be the tallest in the world, reaching one kilometre into the clouds, a physical manifestation of the ambition behind the Vision 2030 initiative to reduce the kingdom’s reliance on oil by diversifying its economy.
Other projects elsewhere in the kingdom display the same audacity, such as Neom, a $500-billion commercial and industrial hub planned for an uninhabited region along the north-western coast near Jordan and Egypt.
With a structure that evokes a bundle of leaves shooting up from the ground, the Kingdom Jeddah Tower will surpass by nearly 200 metres the Burj Khalifa, which has held the title as the world’s tallest free-standing structure since it opened in Dubai in 2010.
The tower was designed by Chicago firm Adrian Smith + Gordon Gill Architecture. Smith, one of its partners, was also responsible for the Burj Khalifa while working for Skidmore, Owings & Merrill, another architectural firm. He previously had experience designing tall buildings like the Jin Mao Tower in Shanghai and the Nanjing Greenland Financial Center in Nanjing.
«Up here the sky is the limit and it will be a fantastic place to be …I don’t know any place like that in the world», the architect, Adrian Smith, told an industry conference in 2015.

At a cost of $1.2 billion, the Jeddah Tower will be the centerpiece of a $20-billion mixed-use district called the Jeddah Economic City located on the coast of the Red Sea.
Its developer, the Jeddah Economic Company, wants the tower and city to enhance Jeddah’s global status as a business, commercial, educational, medical and entertainment hub.
«This tower is really going to reposition the city», Mounib Hammoud, chief executive of Jeddah Economic Co, told CNN in a recent report on the project broadcast on the cable television network.
Covering an area of more than 530,000 square metres, the Kingdom Jeddah Tower will have 167 useable floors, seven of which will be for a five-star hotel, according to facts sheets on official websites. Another 11 floors will be for 121 luxury apartments, and seven more for offices. Most of the other floors will be for housing units, a gym, spa, cafes and restaurants, several sky lobbies.
One unique feature will be the world’s highest observation deck located on the top floors 660 meter high.
Nearly 60 elevators will serve the floors, some of them will be double-deckers, according to KONE, which is fitting the Tower with its elevator system. The elevators will reach speeds of at least 10 metres per second.
As urban development surges ever higher, it is only a question of time when the Jeddah Tower will lose the title as the tallest to the next structure. This time it will likely be the Tower at Dubai Creek Harbour. Being developed by Emaar, with architect and engineer Santiago Calatrava Valls as the main consultant on the project.


