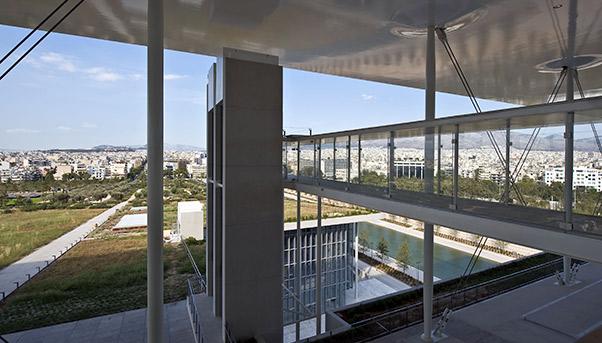Every artist has a masterpiece; and every work of art its chance to be remembered for the emotions that it evokes.
The Stavros Niarchos Foundation Cultural Center has many masterpieces, but the most impressive one is definitely the Canopy: a huge roof that resembles a wing over the main building, dancing in the wind despite its 2 skins 10,000-square-metre surface and 3,500-tonne weight.
Renzo Piano’s idea was to have a solid element suspended over the building like a metaphysical frame. The result is a shell of two curved surfaces made of ferro-cement, a material much loved by Italian engineer Pier Luigi Nervi of the previous century but rarely used today because of the amount of work that it requires.
«The two surfaces that form the shell are supported by 30 very thin columns 30 centimeters each in diameter»,explains Gianni Botteon, the project manager from Salini Impregilo.«Inside the shell is a complex system of intertwined pipes and shock absorbers that holds the shell tightly closed and maintains its shape as a wing».
«Accepting the challenge to do this canopy as Renzo Piano had conceived it was what helped us win the tender for the project, which many had said was not doable»,he adds.
Technical skill, mastery of craft and perfectionist in every detail are the qualities required of workers in every square centimeter of the shell.
An enormous surface that resembles a football pitch, the shell is composed of 720 panels of ferro-cement, each one nearly seven meters by 3.5 meters in size. Every one of them has a particular curvature that makes it unique and requires that it be placed in a specific spot to form the canopy.
«In order to understand how to build the canopy we needed a year of research with a series of tests done on materials,” says Botteon. “It all began in a small workshop and then – once production started – we set up building covering 4,000 square meters on the construction site with two production lines. It took us six months to make all the panels, one by one, working delicately that at some moments recalled those workshops of the Renaissance. The result was unique in the world».

The Canopy: A Roof that Dances with the Wind
The uniqueness of each panel (often no more than 3.5 centimeters thick) required an incredible amount of work and the use of topographic instruments with which each panel was shaped and given geographic coordinates to be followed when fitted on the structure. Thanks to an identification system, each panel found its rightful place with absolute precision and a margin of error of no more than 2 millimeters. The work resembled that of a tailor. Such is how it was described on the construction site where some 300 people were hired to apply on each panel an eight-layer mesh.
«During one of his visits to the site, Renzo Piano saw the complexity of the construction and seemed incredulous of the craftsmanship shown in such an imposing work, which was bringing to life the artist’s vision»,says Botteon.
In September 2015, this “unique masterpiece” started to float in the air, moving in the wind as well as thermal forces.
Work then went towards finishing the bottom part of the shell, for which Renzo Piano said he wanted to see “shine like the hood of a Cadillac». This new challenge was eventually overcome thanks to workers who had come from shipyards, treating the surface so that it became white and shiny.
By contrast, the upper part of the shell would be covered with solar panels to allow the building to be energy self-sufficient under normal use conditions.
There was also the erecting of a mast 40 meters in height.
«The role of the mast is to give a sense of the wind, so it bends along a special curve under a certain pressure,” says Botteon. “It again gives the perception of movement».
It is another story within the story because the pole (40 centimeters in diameter at the base and only eight at the top) was built by a company in Genoa that makes masts for sail boats. After one year of designing – time needed to find the right materials and measurements to allow for the correct curvature – the mast began to flex in the wind, indicating to everyone the location of the Center.
All photos of the “The New Cultural Center in Athens” Special Issue are copyrighted: Copyright © Moreno Maggi by Salini-Impregilo

