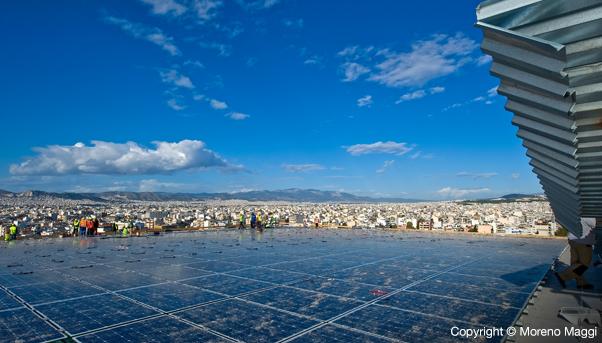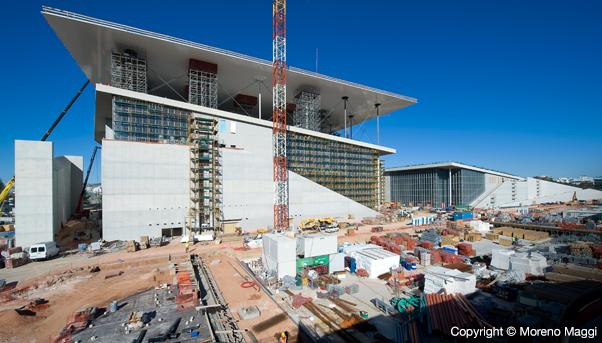
From the site of an old hippodrome in Athens, a new cultural beacon is beginning to shine.
Although it has yet to open to the public, the splendour of the vision behind the project is already evident.
The buildings of glass and concrete rising amid the cranes and scaffoldings inside a huge park have already hosted a number of events to the delight of thousands, revealing their future role as the art and cultural hub of Greece.
Envisioned by the Stavros Niarchos Foundation, one of the leading philanthropic organizations in the world, this hub will be home to the Greek National Opera and the National Library of Greece when it opens next year. One event that acted as a preview of its role was the “Dance of the Cranes” in 2014 when 10 construction cranes moved to the music of Gustav Holst’s “The Planets” performed live by the opera’s orchestra.
Although it is covering the entire €596 million cost of the project, the Foundation will eventually donate the Stavros Niarchos Foundation Culture Center (SNFCC), to the Greek state.
The SNFCC is being built by two of Italy’s leading architects and builders: Renzo Piano and Salini Impregilo. A Greek company, Terna, is also partner in the joint venture responsible for the project.

Stavros Niarchos Foundation Cultural Centre
Salini Impregilo reunited with Renzo Piano on this project after having worked together on the much-lauded Auditorium Parco della Musica, the heart of the performing arts in Rome. The care with which the architect and the builders have taken to respect the Foundation’s vision means that the SNFCC will not only be an example of pioneering design and engineering, but also one of environmental sustainability.
The aim is to have the SNFCC receive the highest recognition for its green credentials: a Platinum Leadership in Energy and Environmental Design certification, or LEED. It would be the first public building in Greece and the first for a project of this scale in all of Europe to earn it. LEED is one of the most popular green building certification programs in the world.
Developed by the non-profit U.S. Green Building Council (USGBC), it includes a set of ratings for the design, construction, operation and maintenance of green buildings, homes and neighborhoods. It is intended to help building owners and operators to be environmentally responsible and use resources efficiently.
Located a few kilometers from downtown Athens, the SNFCC is one of the Foundation’s many contributions to help Greece rebuild after suffering so much in these years of crisis. This particular project, however, began well before the crisis struck. “The vision is to provide… new institutional foundations,” reads the Foundation’s website. “Education, Culture and Sustainability, the (SNFCC’s) three main elements, are essential requirements in enhancing the potential of the city and its people.”
The landscaped park with more than 1,500 native trees and 200,000 shrubs will be one of the city’s largest green areas, bringing welcome breathing space to Kallithea, one of the most densely populated neighborhoods.
Theodore Maravelias, the SNFCC’s chief technical officer, was emphatic about this point in a recent magazine interview.
“It is more like a park that accommodates a complex of buildings in one of its corners,” he was quoted as saying.

Stavros Niarchos Foundation Cultural Centre
The 21 hectares that the Stavros Niarchos Park covers were an old horse race track before becoming a car park for the 2004 Olympic Games. The area had been in disuse when Salini Impregilo broke ground. Using the most advanced technique in erecting mechanical stabilized earth walls, the builders made the park slope south towards the sea, rising to a height of 32 metres to become the roof of the complex of buildings that will house the Greek National Opera and the National Library of Greece.
Running through the park is a network of footpaths paved with a natural mixture of crushed clay tiles.
Alongside the park is a canal, designed to reinforce the city’s link to the sea. The canal also acts as a basin to avoid flooding during heavy rainfall. It is 400 meters long, 30 meters wide and 1.5 meters deep.
A sea water abstraction system and a desalination plant provide water for the canal and the park’s irrigation system.
On top of the roof of the opera house, at the end of the park at 40 meters in height is a canopy that resembles a huge, suspended wing. This is the project’s landmark: a masterpiece of architecture, engineering and construction techniques.
Made by two ferrocement slabs that are each three centimetres thick, the canopy covers 10,000 square metres.
Weighing about 4,000 tons, it is supported by 30 slender steel columns. On top of these is a system of springs and dampers that enable the canopy to move under the effects of thermal dilatation, wind and tremors.
Between the canopy and the roof will be the so-called Lighthouse. Its glass walls will offer a 360-degree view of the sea and the city.
Stavros Niarchos Foundation Cultural Centre
“The project will restore the site’s lost connections with the city and the sea,” reads the website of the architect’s studio, Renzo Piano Building Workshop. “As one of Athens’ earliest seaports on Faliro Bay, Kallithea has always had a strong relationship with the water.” The canopy will be covered by 5,678 photovoltaic cells, enough to generate about 2.0 megawatts/hours of power and make the buildings almost self-sufficient during opening hours.
The canopy and the roof also cover the opera house, which will have two auditoria: one with 1,400 seats for opera and ballet and the other with 450 seats for experimental performances.
The adjacent library will accommodate more than 700,000 books.
Both buildings will share an outdoor public space, the Agora, where public events can also take place. The floor of this space will be paved with Dionysos marble, the same material used in the construction of the Parthenon.




