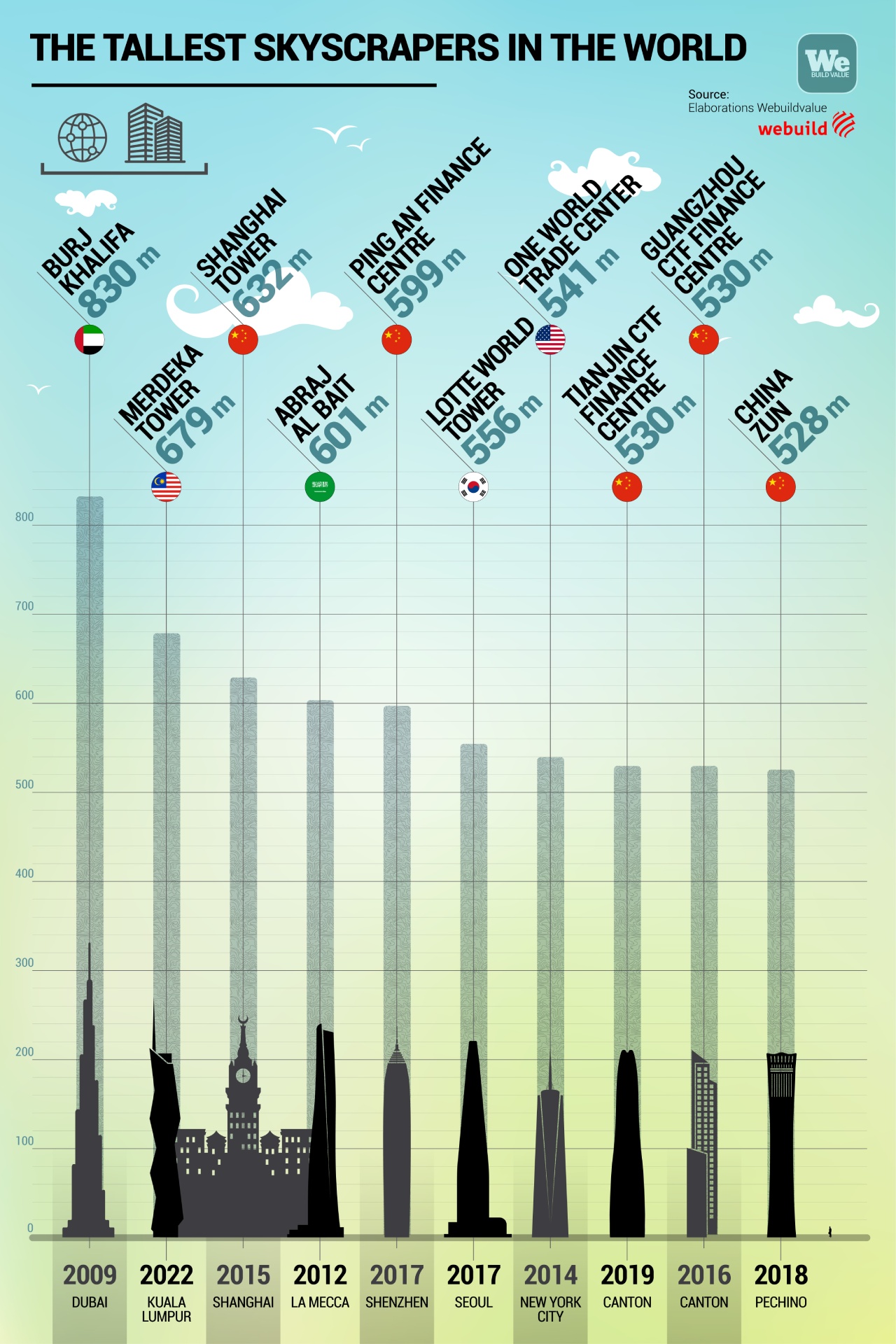Pudong, Shanghai, land of steel and glass giants. In this urban area with one of the highest population densities in the world, each skyscraper is a small city, but there’s one that towers over the others, and not just in height. It’s the Shanghai Tower, 632 meters tall, the tallest building in China and one of the tallest in the world. Every day16,000 people enter its hall and are whisked up at 74 kilometers per hour by the fastest elevators in the world. The building is a flagship of international engineering especially for the characteristics that make it a sustainability champion.
In fact, at its heart, it’s not its 128 floors, 106 elevators or 380,000 square meters of floor space that make this tower an example, but the sustainable building techniques that were employed.
The sustainable core of the Chinese skyscraper
Obtaining the three stars LEED Gold certification, the highest award, by the China Green Building Committee, was the design team’s goal from the start, a team led by the American architect Marshall Strabala.
The idea was to create a tower that guaranteed the maximum of comfort inside while also reducing consumption to a minimum. To do so, they adopted a number of engineering and architectural solutions that today make this skyscraper an international case study.
First of all, the team used a double skin solution for the outside of the tower, the first time for a building this size. This means the building is wrapped with a double surface that separates the interior’s offices and apartments and common areas from the exterior which holds sky gardens and linking areas. The outside is made of panels that form a second armor protecting the tower from winds and temperature shifts, making it a giant thermos. To reduce the impact of wind gusts, the outside has a curvy shape designed with a BIM simulation that reduces wind pressure by 24%, allowing the tower to withstand gusts of more than 50 meters per second.
Several systems were realized inside the tower to reduce consumption to a minimum. A series of wind power turbines were installed to take advantage of strong winds, ensuring a yearly production of 350.000 kwh. And a geothermal plant helps cut the bills for heating and air conditioning. Finally, hanging sky gardens, every 15 floors, act as natural air filters and offer the tower’s inhabitants places to relax.
Shanghai’s race towards the sky
Shanghai is today one of the most sprawling cities in the world. Since 1993, urban planners had chosen Pudong as the location for a financial center and the building of some of the most innovative skyscrapers in history. Oriental Pearl TV Tower was the first to rise in 1995, followed by Jin Mao Tower in 1999, and the Shanghai World Financial Center, which now dominates all the images of the city, in 2008.
In the wake of this ambitious urban plan, in 2008 the city turned to Marshall Strabala, one of the designers of Dubai’s Burj Khalifa, to build a building that would be Shanghai’s tallest but also a symbol of sustainability for this ever-expanding city.
Work began on November 29, 2008 and by 2011 the steel structure had reached 18 floors. By February 2012 the tower was 230 meters high and by the end of that year it reached the 90th floor, 425 meters. Some 5,000 workers labored on the site day and night and lived in prefabricated housing at the feet of the tower. The record was reached on August 3, 2014 when the tower reached 632 meters, making it China’s tallest and the world’s second tallest after the Burj Khalifa.
Since then, the Shanghai Tower’s recored has been beaten, but its characteristics of sustainability and innovation still make it a reference point and a model to follow for architects in the race to the sky.



